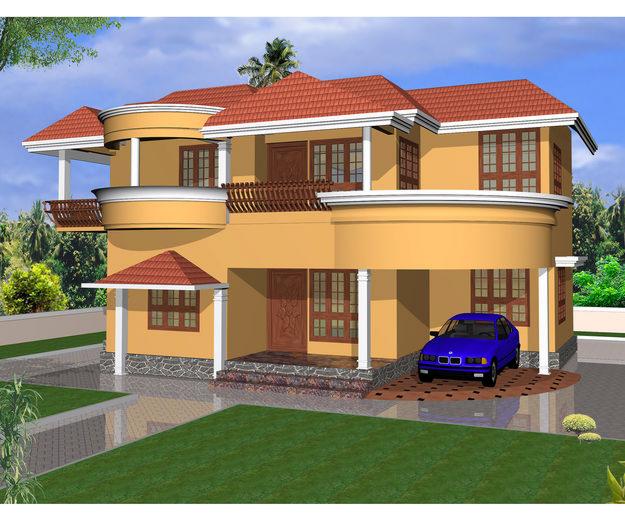 AutoCAD 3D मानचित्र
AutoCAD 3D मानचित्र AutoCAD® Map 3D infrastructure planning software: AutoCAD ® 3 डी मानचित्र बुनियादी ढांचे की योजना बना सॉफ्टवेयर:
- Geographic coordinate systems —Use real-world coordinate systems to more accurately georeference design data. भौगोलिक समन्वय प्रणालियों के आंकड़ों का प्रयोग करें वास्तविक डिजाइन georeference सही दुनिया समन्वय प्रणाली को और अधिक.
- Direct data access —Directly access spatial data from a variety of data sources, including ESRI® SHP files, Oracle®, and ESRI® ArcSDE® managed databases. प्रत्यक्ष ArcSDE डेटा का उपयोग-® ® कामयाब डेटाबेस डेटा से स्थानिक प्रत्यक्ष उपयोग एक, विभिन्न प्रकार के डेटा स्रोतों सहित ESRI ® फाइलें, SHP ओरेकल ®, और ESRI.
- Data exchange —Read, write, and convert data in a variety of CAD and GIS formats. डेटा विनिमय पढ़ें, लिखें, और स्वरूपों जीआईएस और सीएडी किस्म में परिवर्तित डेटा में एक.
- CAD editing on geospatial data —Edit spatial data with standard AutoCAD commands. geospatial डेटा पर सीएडी संपादन आदेश मानक AutoCAD के साथ संपादित करें स्थानिक डेटा.
- Point clouds —Import and visualize large sets of 3D laser scanning/LIDAR data sets. बिंदु बादलों आयात और सेट LIDAR डेटा / कल्पना स्कैनिंग लेजर बड़े सेट 3D.
- Analysis tools —Make decisions about your data by creating thematic maps and performing buffer, tracing, and overlay analysis.

